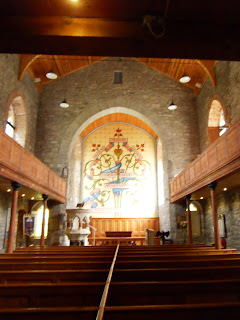Here are a few update photographs on progres with our new home. I took the photographs looking towards the radiators which will be located to the side of the beds. I have to buy flooring and more paint this weekend.
Master Bedroom in blue.
Bathroom which was meant to be Nordic Breeze a grey colour but when put on wall is more a shade of blue. I will get part of the bathroom tiled around the bath, shower and wash hand basin.
Spare Bedroom this room is painted all white but looks a little cream in this photograph. My boyfriend says he'd need to wear sunglasses going into this room but I assure him I will make it look nice.
Part of walk in wardrobe. I hope to have rails on this end and the opposite end and dressing table along the middle of the wall.
Spare bedroom 2. We painted this room Magnolia, again the bedwill room down along the front of the radiator.
Spare bedroom 3 again another bedroom painted cream.
This is my wee Study/ Library where I will keep all my books, papers and craft materials. This will be my hideaway.
Sunroom with high ceiling. This ceiling will be covered in wood and I would like one of the large IKEA light fittings for in here.
Garage
Stove in Snug. Sorry about the untidiness. We are buying a wooden beam for over the stove.
Utility area for sink, washing machine, microwave and storage leading to garage.
Dining area looking into sunroom.
Kitchen area. The sink will be along the window on the left hand side and the hob and cooker between the two windows.
Another view of kitchen. In the right corner I will have units and to the left of the door I will have a dresser unit and an island in the middle with seating.
Sitting Room which I have no yet decided what colour to paint.
So that's the update for you all, sorry it looks very disorganised. I have no photographs of the hallway entrance or landing area, storage room/hot press or down stairs toilet.




































